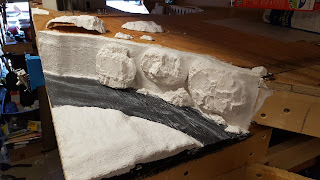I really like the idea of having an overhead lighting valence for my model railroad layout. I like how the lighting valence gives the layout a completed "museum display" look. The lighting valance allows me to place lighting fixtures directly over the layout so light is not dependent on the normal lights used to illuminate the overall area the layout is set up in. The other benefit of a lighting valance is that it allows me to have additional storage space above the layout. Obviously, this will depend on what height the layout is constructed and how tall the backdrop is.
For my layout, I have the top of the 1X3 open grid frame set at five feet. The 1/2 inch plywood base is on top of that and then I use 1/4 inch cork roadbed prior to laying the Atlas track. The height of my 1/8 inch MDF backdrop panels are 18 inches tall. I then use 1X3 boards for the lighting valance framing and 1/2 plywood on top of that. This puts the top of the valance at approximately seven feet. I therefore have about two and a half feet of space between the valance and the ceiling of the garage. This leaves me plenty of room to store boxes and other items above the layout.
A Completed "L" Bracket
As mentioned earlier, I used 1X3 boards to make the bracket. This size is sturdy enough to attach the backdrop to and will support the weight of the 1/2 inch plywood top and the various items I plan to store on top of the layout. I used a steel "L" bracket purchased at Lowe's to help support and connect the two lengths of 1X3 boards I used three 3/4 inch carriage bolts, washers and nuts to secure the metal bracket to the wood. I also attached the metal bracket to the wood with smaller wood screws (see photograph below for details).
Close-up View of the Hardware Used in the Bracket
"L" Brackets Installed on One Section of Layout Framing
The following photograph shows the completed lighting valence on the main portion of the layout. The back drop is in place and the bluish glow seen behind the clock is from the illuminated bulbs for the "night lighting." You can see the amount of space that is left between the top of the lighting valance and the ceiling of the garage. Of course, I can not actually store anything above this portion of the layout because I need to leave it open so the garage door has somewhere to go when it is in the open position.
Completed Section of Layout Benchwork
The next two photographs show other sections of the layout where I have placed items on top for storage purposes.
Storage Above Stockton & Jamestown Staging Area
Storage Above Merced Staging Area

































